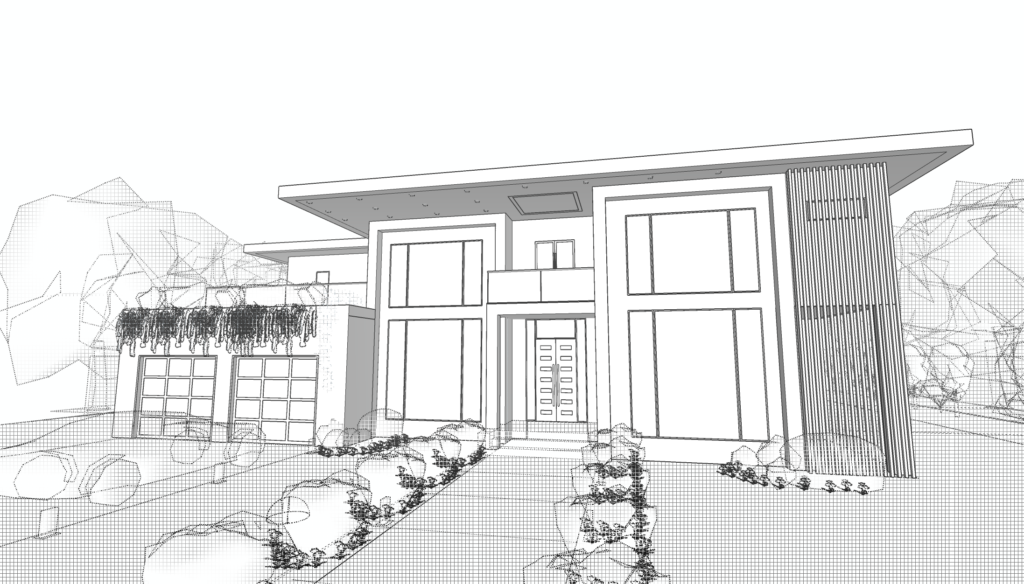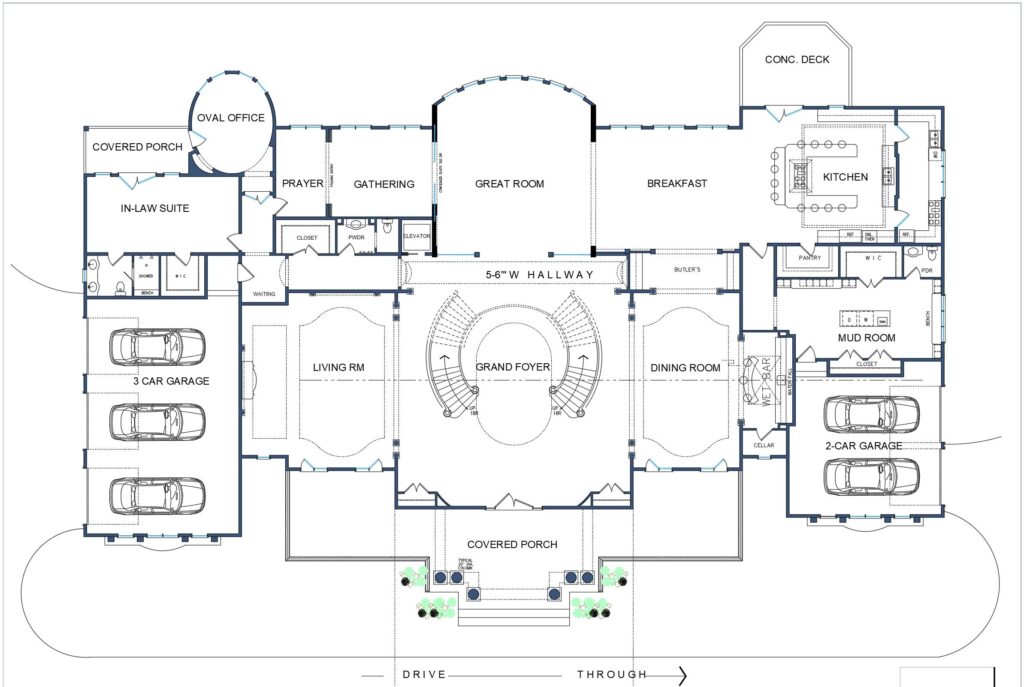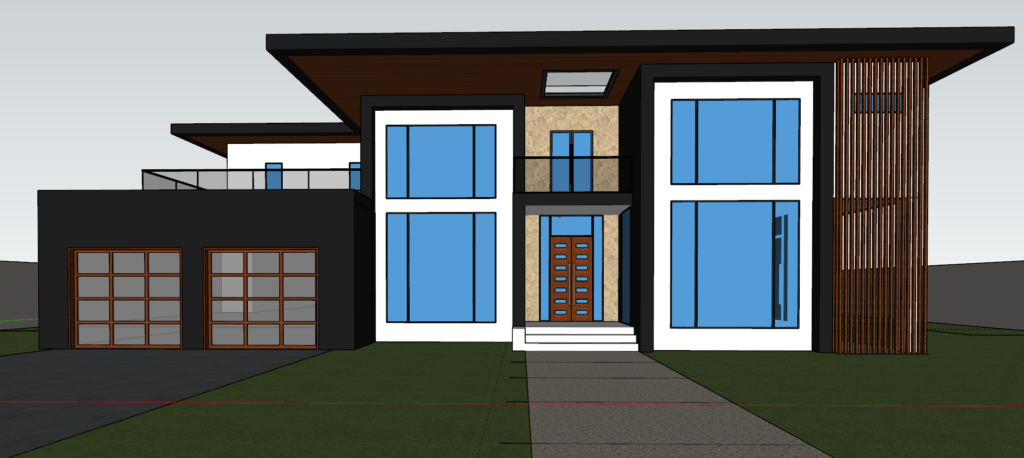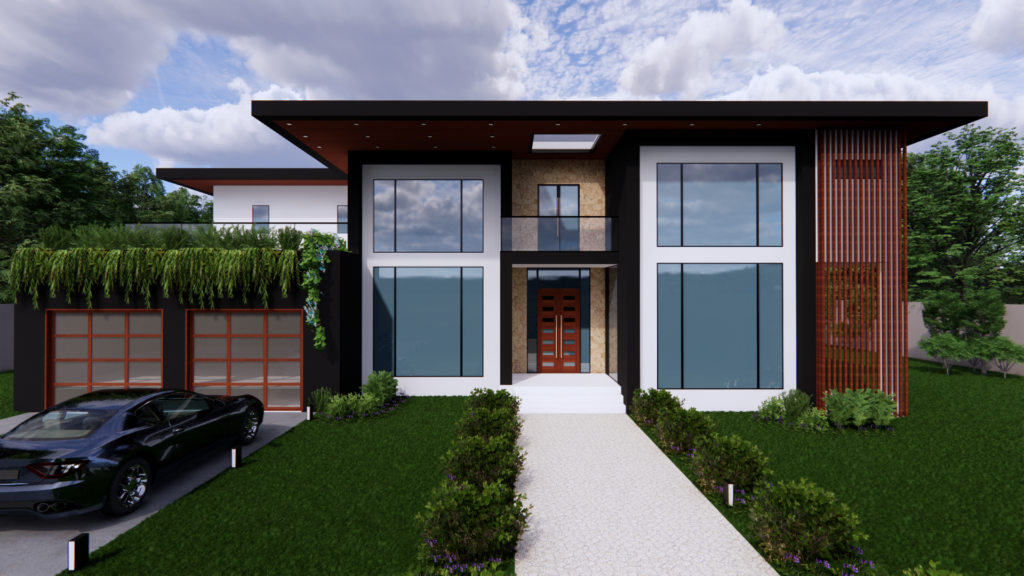How we work. Our design process and values explained.
Our core philosophy is to design with clients, not just for them. We engage in an iterative and transparent design process, soliciting client input at every step of the way.
We are also technology-optimists who believe that advances in computing, mixed-reality and materials science are making architecture, design and construction more dynamic and less rigid. Leveraging emerging technologies such as artificial intelligence and virtual reality enables us to design with greater creativity, efficiency and precision, while providing our clients with a photo-realistic conceptual understanding of their projects.
The NVS Design Process
1. Concept Designs

Our first step with each client is to understand their design vision and needs. As we learn about their aesthetic preferences and requirements, we begin developing conceptual sketches and designs of elevations and floorplans. We also leverage cloud technology and project management tools to develop an open line of communication with clients so they have easy access to all relevant documents and files related to their project.
2. Floor Plans and Layouts

Once clients have settled on a concept for their project, we begin working with the grading and structure engineers to develop the floorplans and layouts. Plans are developed with permitting in mind, and NVS fully leverages its significant expertise in expedited approval of design and construction permits across all counties in the D.C. Metropolitan Region.
3. Modeling Details in 3D

After finalizing the floorplans with our client, we start developing the exterior and internal details using 3D modeling and Virtual Reality software, allowing us to intimately visualize the designs and to understand complexities and challenges. This is also an exciting stage for clients as they begin to see their projects come to life (digitally!). We work with clients on identifying their preferences for exterior/interior details, modeling them virtually and iterating along the way until we reach the desired end-state.
4. Photo-realistic Virtualization

Once floorplans and elevations are finalized, we begin using rendering and Virtual Reality software to generate photo-realistic virtualizations. Renders and VR provide an enhanced perspective of spatial layouts and form, giving clients a life-like perspective of their projects. Clients can choose to have both exteriors and interiors rendered in 3D and if preferred, receive full virtual walkthrough’s using an HTC Vive VR headset.
Washington, D.C. • Connect • 703-786-1273 • info@nvsstudio.co
Copyright © 2020 NVS Studio Inc. All Rights Reserved.
